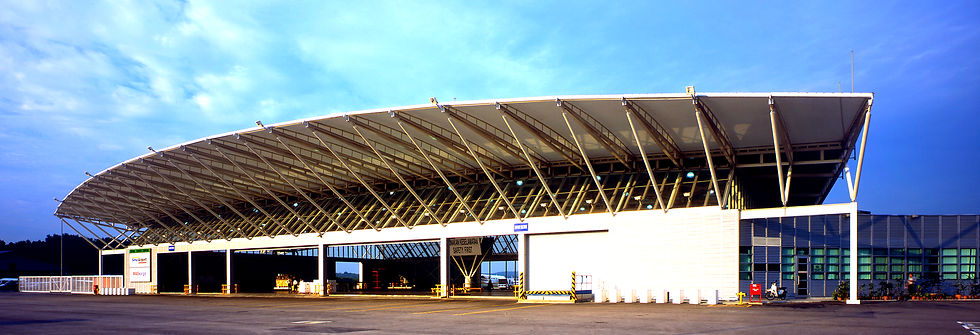

PROJECTS
Senai Cargo Building

Project Description:
Client: Senai Airport Sdn Bhd
In forming the final concept layout for Senai Airport, we have had to take a step back to design a terminal area master plan to synchronize with the many development possibilities the site had to offer.
Close to 47,067 sq. ft. of retail space will be added to turn the airport into a shopping hub for north Johor whilst a hotel, factory outlet, an office park are envisaged in the near term development plans.
Outdoor lifestyle plazas will be integrated into the commercial concept. The new enlarged terminal is a mark of architectural integration of circulation, space, structure and servicing, retail needs, office needs, rain protection and vehicular flow.
Location: Johor, Malaysia
Project status: Completed in 2010
Area: 16105 Sq.m

GALLERY
Images & Drawings

Night View of Cargo Building

View of Cargo Building Entrance

Close up to Building Entrance and Overhang Roof

Roof Structure

View of Building Entrance

Close up to Building Entrance and Overhang Roof

Interior View

Interior View

