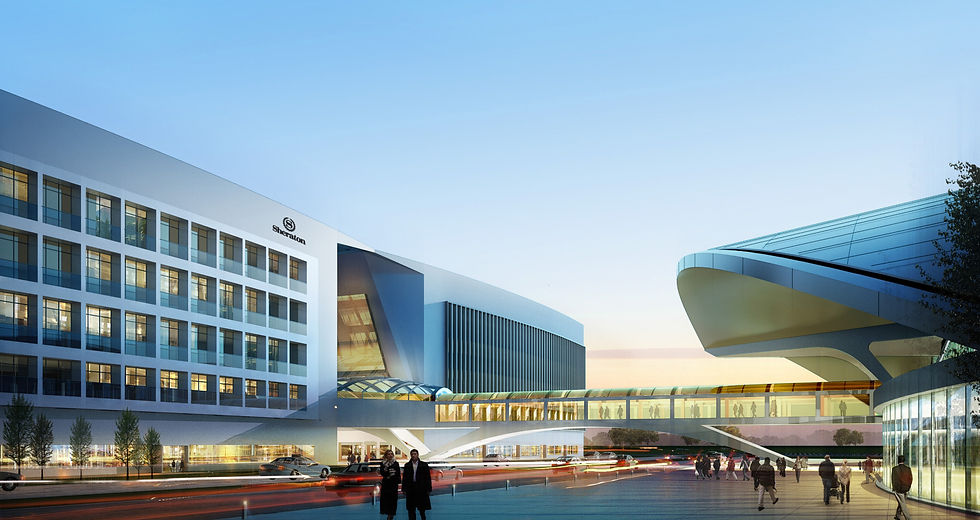

PROJECTS
Kurumoch - Samara
Airport Masterplan

Project Description:
Client: Airport of Regions
The components of the commercial land side master plan include open parking of 31, 000 m2, enclosed multi- storey car park with a footprint of 4,500 m2, a coach station of 8 parking bays, a train station, a 150 room hotel, an office block and a retail access block linking the complex to the new terminal.
A linear “access building” with a glass roof on the axis connects all five buildings via a short bridge to the terminal. Elevated above ground, this building contains retail on either side whilst giving passengers access to all the facilities.
At its far end, it offers a protected walkway from the long term car park to the terminal at grade
level.
Location: Samara, Russia
Project status: Under Construction
Area: + 35000 0Sq.m (aprox.)

GALLERY
Images & Drawings

Overall Landside View with Train access

Overall Bird's Eye View

View of all Adjacent Buildings

Landside View

View of Adjacent Buildings

