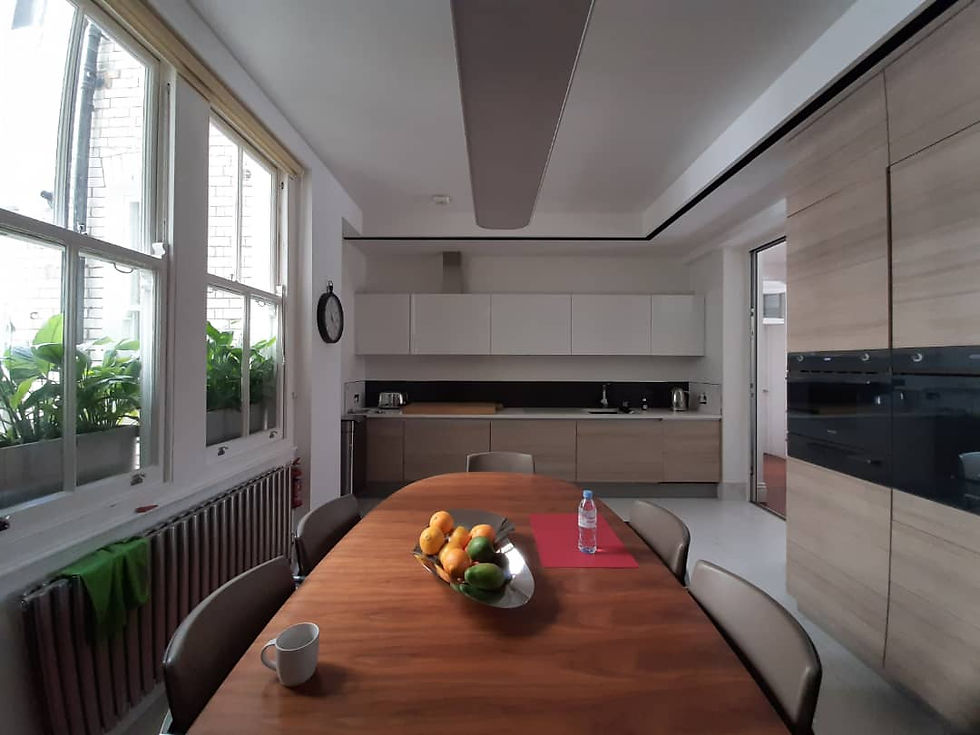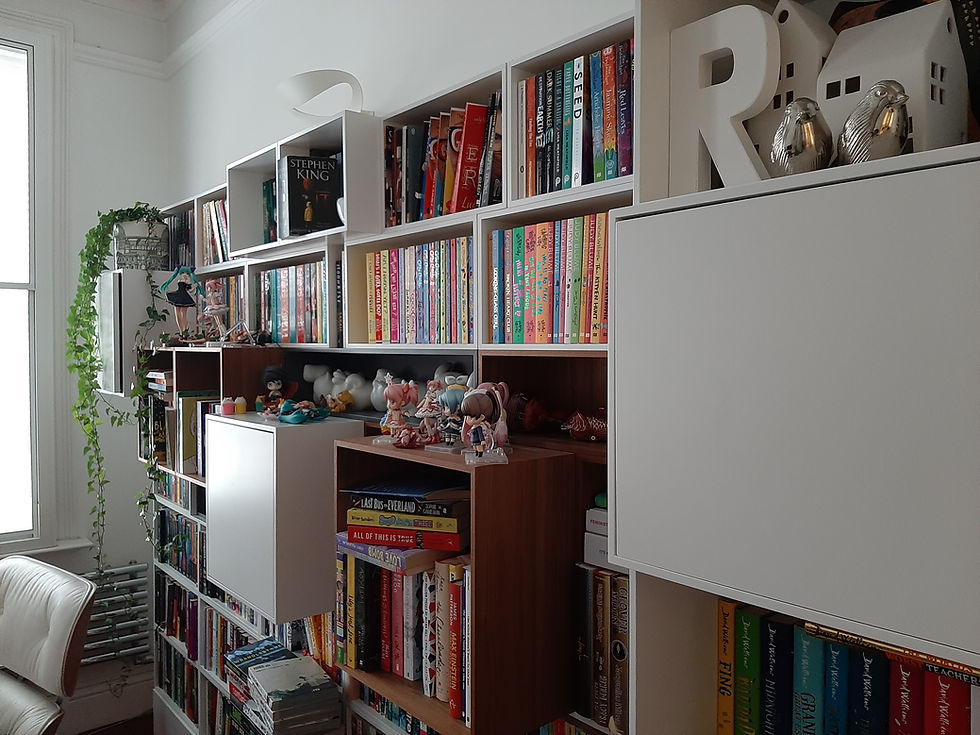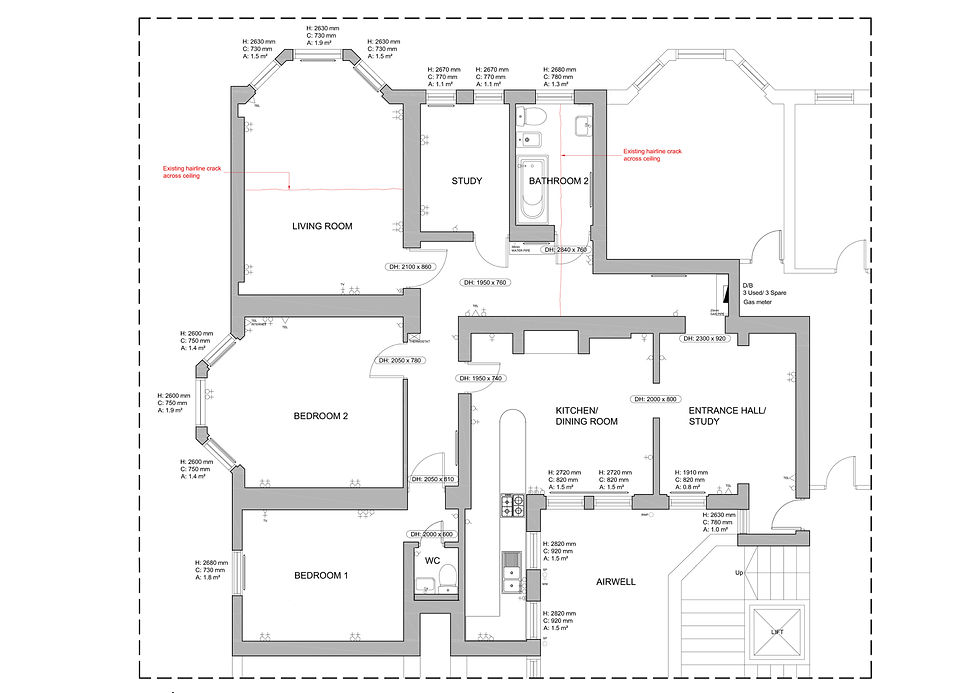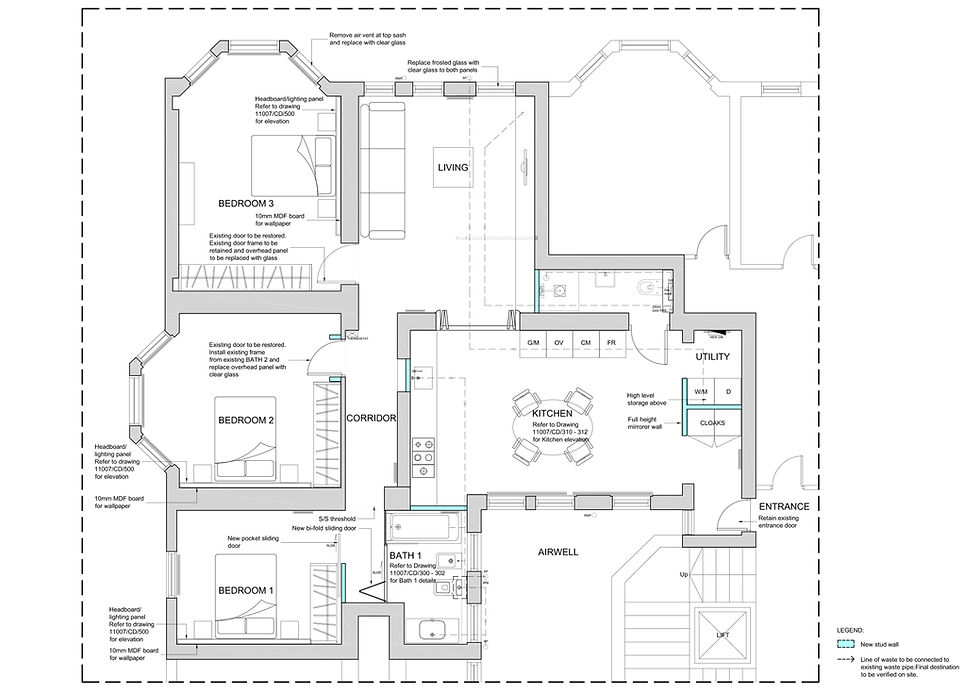


PROJECTS
Earl's Court
Residential Renovation

Project Description:
Location: Earl's Court, London
This majestic mansion block in one of the most prime locations in London was in dire need of architectural renovation not only to bring a contemporary feel to it but to simplify it’s plan internal organization and turn it into a 121 m2 modern London home.
Careful propping and steel beam insertion allowed three feet thick walls to be removed increasing the net usable space by 2.3 square meters.
Dodgy 120 year old mouldings and skirting were stripped out and replaced with new precise profiles that matched the old. Restoring the original feel and ambience of its original time.
The dine-in kitchen has been designed as a contemporary extension of the living room; appliances are out of View. But elsewhere in the living room and bedrooms, Victorian atmosphere was to be preserved.
Project status: Completed in 2014
Area: 126 Sqm

GALLERY
Images & drawings

Exterior View

Kitchen

Kitchen

Living Room

Living Room

Living room shelving

Bathroom

Bathroom

Existing Floor Plan

New Floor Plan

Internal Elevations

Detailing of Works

